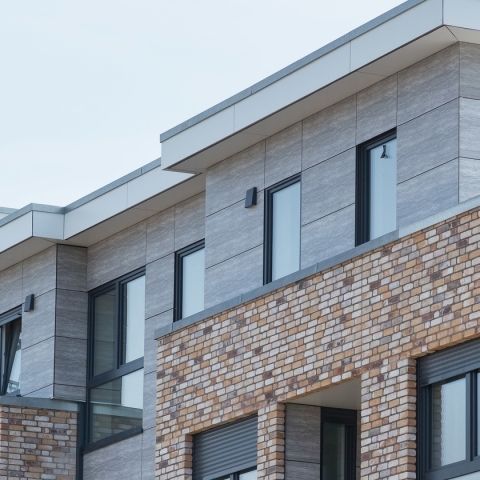The project covers a plot of land in the eastern part of the city, bordered by mountains and former communist quarters to the north, and informal settlements from the 1990s to the south. The site has a very prominent slope: the difference between the lowest and the highest point is 27 meters, an equivalent of a nine-story building. Inspired by the configuration of the informal settlements, OMA proposes a chequerboard-like pattern of blocks and courtyards. The sloped terrain allows for every building to look over the other, creating different views over the surroundings. High density is achieved while leaving 70% of the site open for public plazas and green spaces. The development is car-free and all parking is underground. The main street running through the development brings together commercial activities and connects Mangalem 21 with the future Metrobosco green belt and the new ring road planned by the municipality. The abstract chequerboard pattern turns into a continuous array of habitable spaces by elaborating the tangent corners into architectural entities. Three typologies emerge: the ‘straddle core’, a vertical circulation shared by two adjacent buildings, the ‘straddle apartment’, an apartment spanning over two adjacent buildings, and the ‘kissing corner’, two tangent building corners. The project's manifest use of color is a reference to the initiative of Tirana’s former mayor Edi Rama to paint the city’s communist-era apartment blocks in the early 2000s. A limited color palette, applied in various combinations to exterior walls, window frames and shutters, gives each façade its own, unique expression. The openings are organized in a system that uses standardization to create diversity by shifting their position and subdivisions.









































