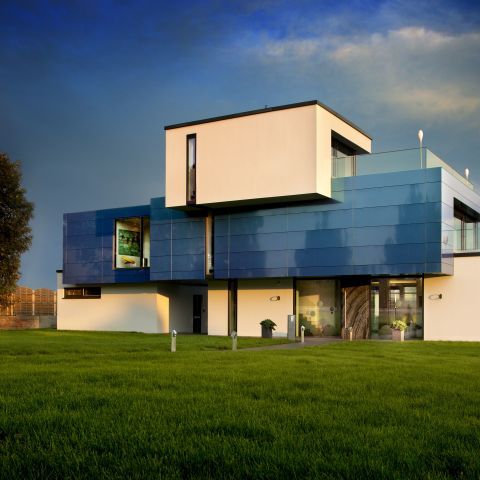The building located in one of the main Moscow highways does not occupies the whole intended for construction area but, on the contrary, gives its considerable part for beautification. It has modest and at the same time very noble appearance. The volumetric and spatial resolution of the building is determined by its important role in the urban development situation. In calculations of the prospects the building is given a precise and distinctly legible form which provides special expressiveness by original angular solution - wave-like bay windows, stepwise extending to the top. This method gives the building special sculptural, by means of precisely found plastics and depth working equally well on a sunny day and in cloudy weather. Long-distance prospective depends on an enlarged scale of doubled window openings, with decorative stone belts creating a visual effect of distinct division to 6 floors while the building actually has 12 above-ground levels. All the vertical lines, both stone and glass ones, are set at a little angle. As you approach the office center, the facade details come to the fore, complementing and developing the basic wave-like theme. Movement simulation, launched by tiers of bay windows, is extended throughout the facade. Alternating stone piers and vertical window units are rotated about the longitudinal axis, creating a clear undulating rhythm shaded and lit areas on the wall surface. Playing with sunlight is reinforced with horizontal grooves carved in the stone panels that accentuate their massiveness. Over time dust and precipitation will only enhance expressiveness of the stone relief providing the stone facades with a special effect of the patina, typical of the process of the modern architecture noble aging.
Office building on Leninskiy prospekt
Udaltsova str. 2, 119415 Moscow, Russland
Diese Objektpräsentation wurde angelegt von: SPEECH Tchoban & Kuznetsov

Foto: photo by Yuri Palmin

Foto: photo by Ilya Ivanov

Foto: photo by Ilya Ivanov

Foto: Photo by Zakhar Aborkin

Foto: Photo by Zakhar Aborkin

Foto: Photo by Zakhar Aborkin

Foto: Photo by Zakhar Aborkin

Foto: Photo by Nadezhda Serebryakova

Foto: Photo by Zakhar Aborkin

Foto: Photo by Zakhar Aborkin

Foto: Photo by Zakhar Aborkin

Foto: Photo by Zakhar Aborkin

Foto: Photo by Nadezhda Serebryakova

Foto: Photo by Zakhar Aborkin

Foto: photo by Zakhar Aborkin

Foto: Photo by Zakhar Aborkin

Foto: Photo by Zakhar Aborkin

Foto: Photo by Zakhar Aborkin

Foto: Photo by Zakhar Aborkin

Foto: Photo by Nadezhda Serebryakova

Foto: Photo by Zakhar Aborkin

Foto: Photo by Zakhar Aborkin

Foto: Photo by Zakhar Aborkin

Foto: Photo by Zakhar Aborkin

Foto: Photo by Zakhar Aborkin

Foto: Photo by Zakhar Aborkin

Foto: Photo by Zakhar Aborkin

Foto: Photo by Zakhar Aborkin

Foto: Photo by Zakhar Aborkin
Objektkategorie
Büro- und Verwaltungsbauten
Objektart
Sonstige Büro- und Verwaltungsbauten
Art der Baumaßnahme
Neubau
Datum der Fertigstellung
05.2011
Anzahl der Vollgeschosse
11- bis 20-geschossig
Raummaße und Flächen
Energiestandard
Sonstiges
Tragwerkskonstruktion
Sonstige
VERBAUTE PRODUKTE
PROJEKTBETEILIGTE FIRMEN UND PERSONEN
Bauherr
Ekopromstroy
Pistsovaya 16/2
127287 Moscow
Russland
Generalbauunternehmen
MNR Bau und Bauberatungs GmbH
Zemlyanoy val 25
105064 Moscow
Österreich
Architekt/Planer
SPEECH Tchoban & Kuznetsov
Krasnoproletarskaya str. 16/5
127473 Moscow
Russland
















